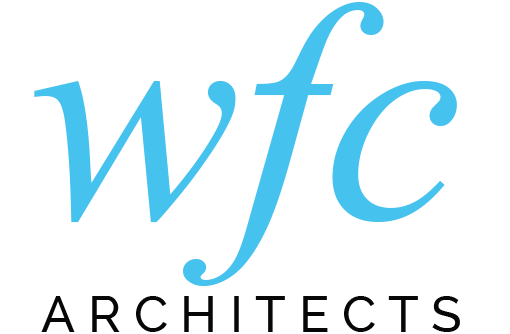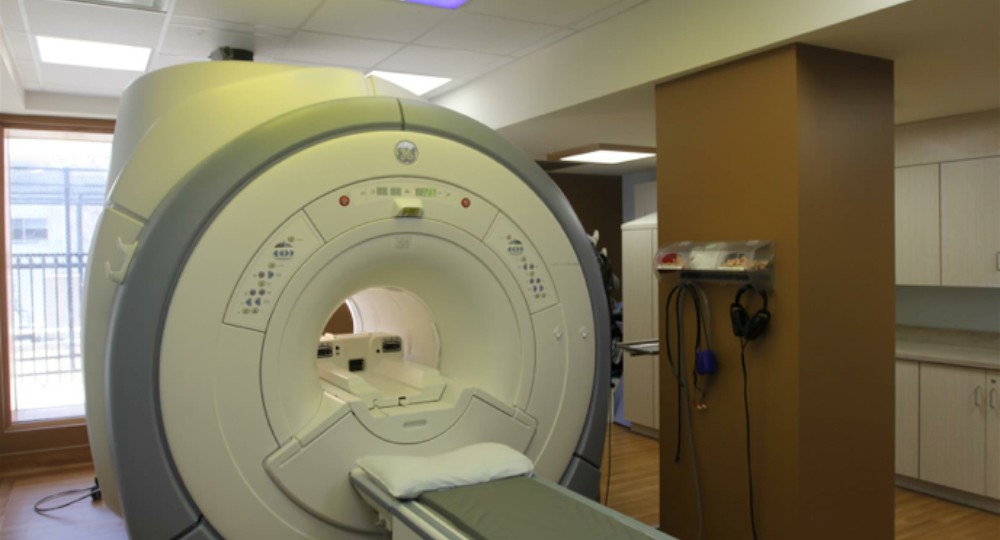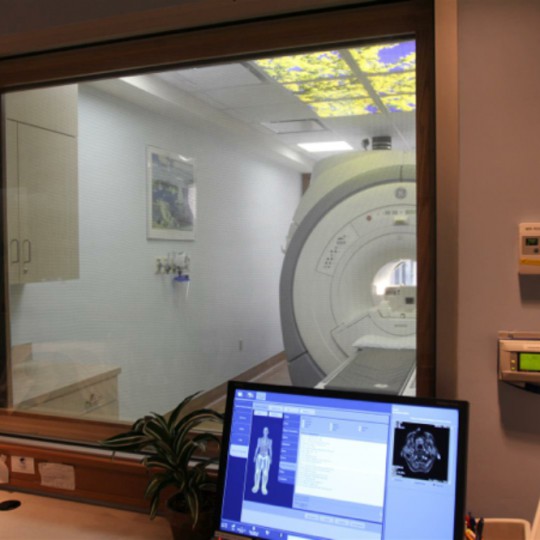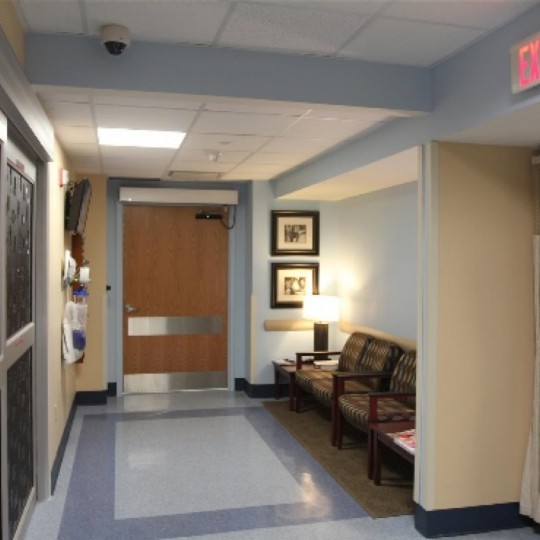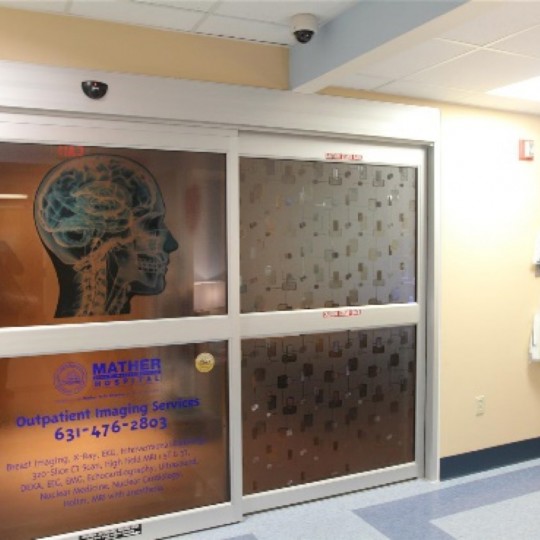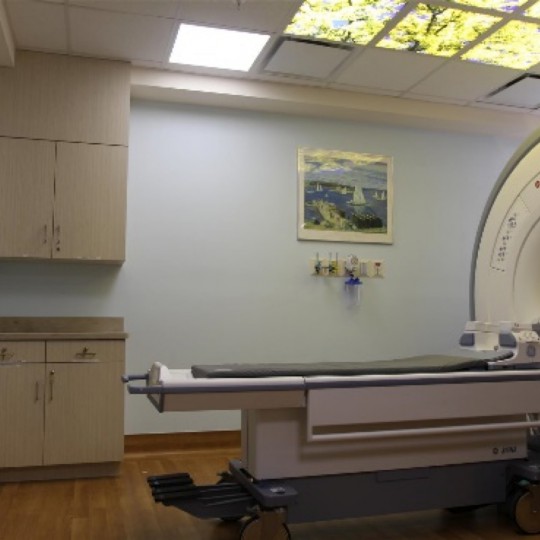Mather Hospital MRI Suite
Medical Design
- Category
- 11.Healthcare
- Location
- Port Jefferson, NY
- Size
- 1,200 SF
- Program
- Medical Design
- Client
- John T. Mather Memorial Hospital
- Status
- Complete
SOLUTION
John T. Mather Memorial Hospital was looking to expand their current 1.5T MRI suite with an additional 3.0T MRI suite. The expansion took place in the area formerly housing a Physical Therapy and Hydrotherapy suite which were relocated to another area of the hospital. The proposed site posed major challenges for the design team. Existing structural constraints and the tight configuration of the existing floor plan made it difficult to provide a competent design which needed to satisfy the minimum standards required by the modality equipment as well as all major life safety codes. WFC, however, was able to successfully meet this challenge by designing an efficient layout for the hospital staff as well as providing an inviting, comfortable treatment room for the patients receiving treatment within the new MRI suite.
